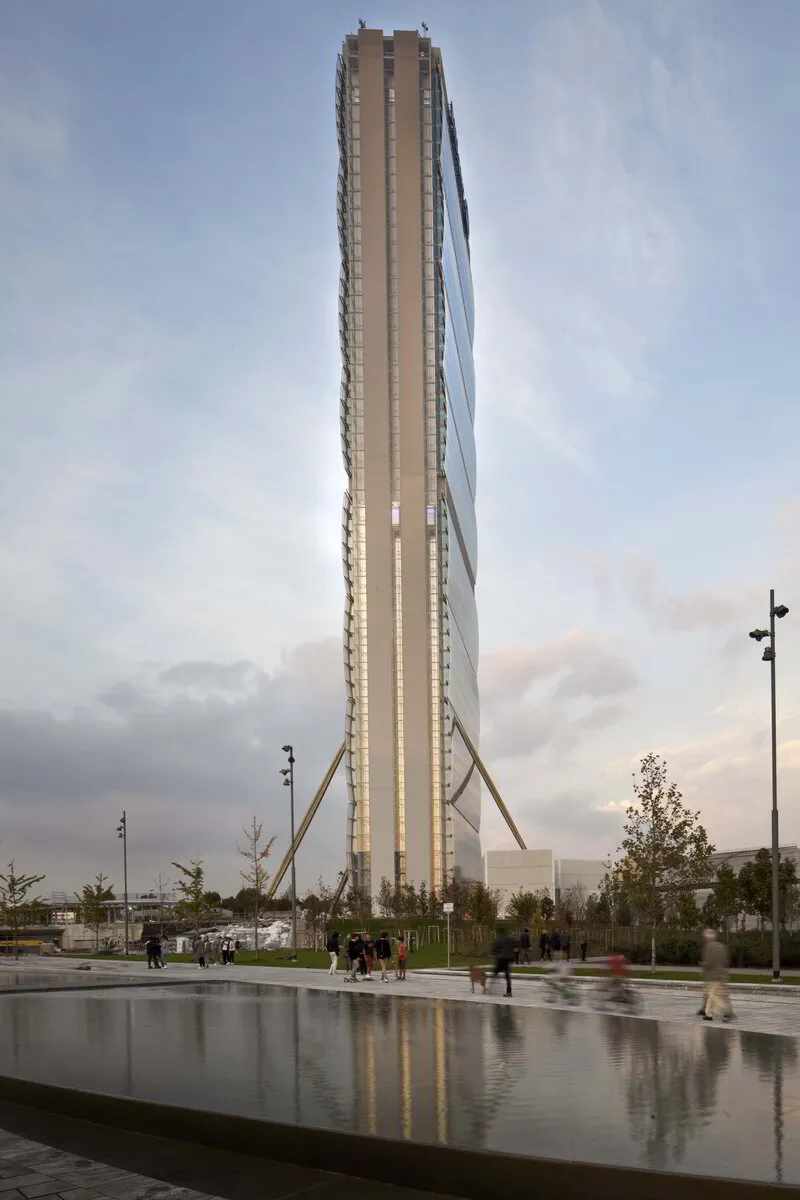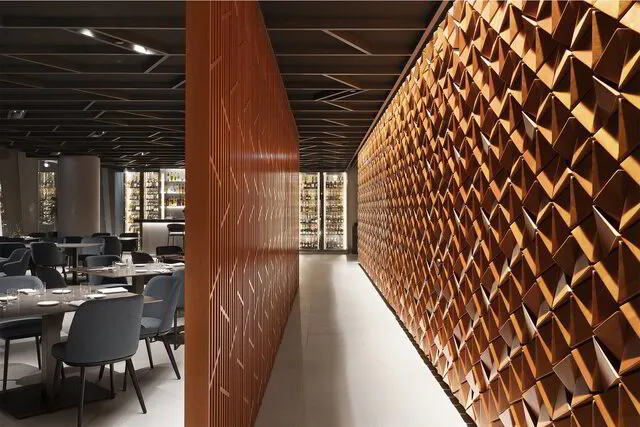Architects and Interior Designers
Andrea Maffei Architects
Andrea Maffei graduated in architecture in Florence and moved to Tokyo to work with Arata Isozaki until 2004, where he became an associate and head of Italian projects.
He directed the design of the Turin Ice Hockey palace, a large intervention built for the 2006 Winter Olympics, now nicknamed PalaAlpitour which has always been designed from the beginning with the aim of extensive post-Olympic use and which today hosts concerts, conferences and various kinds of events. Together he also directed the project for the Olympic swimming pool and the park in Piazza d'Armi in Turin (2002-2006) as well as being the artistic director of the three Turin construction sites.
He opened his own studio Andrea Maffei Architects in Milan, which develops various projects in Italy and abroad.
He wins various Italian competitions with Isozaki including that of the new Bologna station (2008), 90,000 m2. of commercial and public activities above the tracks, and of the new headquarters of the Province of Bergamo (2009), 35,000 m2. to merge the various offices into a single new headquarters. He participates in the great competition for the expansion of the city of Montecarlo (2007-2008), to extend the city on the sea in the form of a new peninsula with residences, hotels, museums and offices for over 350,000 square meters.
He signs the project for the new exit of the Uffizi Museum, for the new library in Maranello (2009), inaugurated in 2011, for the Imprima Buildings in Bergamo with office function.
He completed the Allianz skyscraper in Milan, as co-designer together with Isozaki, a 50-storey office building, 207m high.
In 2019 he won the project of the Città dello Sport of Novara, a large center of sports and recreational activities. He developed the project of a new fruit and vegetable market pavilion in Milan (2019-20), a mixed use skyscraper in Pordenone, a business complex in Segrate (MI) (2022).
Gallery
DESIGN COURIER
Latest articles
THE MAGAZINE OF (AND ON) CRITICAL THINKERS IN THE ARCHITECTURE AND DESIGN LAND
DAV RESTAURANT: A MILANESE TREAT SIGNED BY ANDREA MAFFEI ARCHITECTS
Located on the first floor of the Allianz Tower, the high rise designed by Arata Isozaki and Andrea Maffei in the Citylife district of Milan, where it boasts of being the skyscraper with the largest number of floors, the DAV restaurant is a real treat signed by Andrea Maffei Architects.



